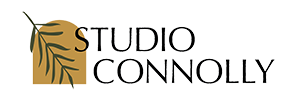Mid Mod Manor
A Lodi Whole House Remodel
Photos: Kat Alves Photography
Contractor: Jump Construction
When our clients contacted us for a Lodi whole house remodel, they knew it would take quite a bit of work to bring the dated spaces into the 21st century. The original design of the house included tuscan columns, inconvenient cut-outs and niches, an awkward kitchen island, and a poorly laid out primary bathroom. The clients also needed to create more of an open floor plan for better visibility with their kids, so we came up with a layout to remove some walls and get rid of the over-the-top tuscan elements.
Once we’d opened it up a bit, we painted all of the walls white for a fresh, updated feel. Then, because of the clients’ love of midcentury modern design and bohemian details, we went for bold colors and fun shapes in the tiles and cabinetry throughout the house. The patterned laundry room floor tiles, vibrant blue kitchen cabinets, and warm walnut vanities all work together to create a welcoming home full of character and modern style.
We especially love the white picket shower tiles in the guest bathroom and the golden velvet counter stools in the kitchen. And check out that terrazzo tile on the walls of the primary shower – it’s the perfect complement to the navy blue hexagon floors. We are so happy with the end result! And you won’t want to miss the before & after photos to see just how huge this transformation really was – check them out here.
If you’re ready to remodel your home, contact us here to get started.













